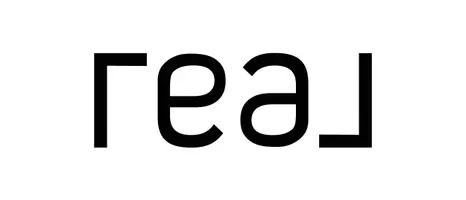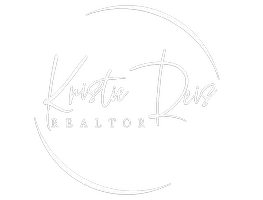
UPDATED:
Key Details
Property Type Single Family Home
Sub Type Single Family Residence
Listing Status Active
Purchase Type For Sale
Square Footage 1,222 sqft
Price per Sqft $222
Subdivision Sharpsburg
MLS Listing ID 2106956
Style Traditional
Bedrooms 3
Full Baths 2
Construction Status To Be Built,Under Construction
HOA Y/N No
Year Built 2025
Annual Tax Amount $311
Lot Size 6,098 Sqft
Acres 0.14
Property Sub-Type Single Family Residence
Source realMLS (Northeast Florida Multiple Listing Service)
Property Description
Location
State FL
County Duval
Community Sharpsburg
Area 012-San Jose
Direction Head toward Chelsea St on Rosselle St.Turn right onto Park St.Turn left and take ramp onto I-95 S (Fuller Warren Brg).Take exit 350A toward US-1/Philips Hwy/I-95 S/Daytona Bch onto US-1 S (Kings Ave).Continue on Philips Hwy (US-1 S).Turn right onto St Augustine Rd. Destination is on the right.
Interior
Interior Features Breakfast Bar, Kitchen Island, Open Floorplan, Pantry, Primary Bathroom - Shower No Tub, Walk-In Closet(s)
Heating Central
Cooling Central Air
Flooring Vinyl
Laundry Electric Dryer Hookup, In Unit, Washer Hookup
Exterior
Parking Features Garage
Garage Spaces 2.0
Utilities Available Electricity Connected, Water Connected
Total Parking Spaces 2
Garage Yes
Private Pool No
Building
Sewer Septic Tank
Water Public
Architectural Style Traditional
Structure Type Fiber Cement
New Construction Yes
Construction Status To Be Built,Under Construction
Others
Senior Community No
Tax ID 1473900000
Acceptable Financing Cash, Conventional, FHA, VA Loan
Listing Terms Cash, Conventional, FHA, VA Loan




