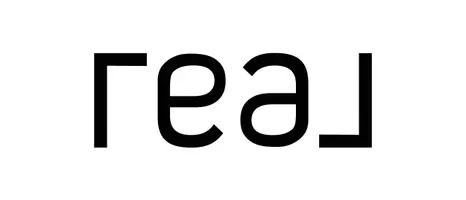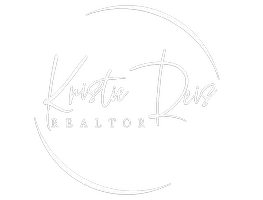
UPDATED:
Key Details
Property Type Manufactured Home
Sub Type Manufactured Home
Listing Status Active
Purchase Type For Sale
Square Footage 1,404 sqft
Price per Sqft $155
Subdivision Section Land
MLS Listing ID 2105307
Style Traditional
Bedrooms 3
Full Baths 2
Construction Status Fixer
HOA Y/N No
Year Built 1999
Lot Size 3.020 Acres
Acres 3.02
Lot Dimensions 170 x 610 ft (approx)
Property Sub-Type Manufactured Home
Source realMLS (Northeast Florida Multiple Listing Service)
Property Description
Location
State FL
County Duval
Community Section Land
Area 092-Oceanway/Pecan Park
Direction Driving N on I-295 from Arlington, take exit 40 for Alta Dr, turn right to merge onto Alta Dr, continue onto Yellow Bluff Rd, the house is on the left.
Rooms
Other Rooms Shed(s)
Interior
Interior Features Ceiling Fan(s), Eat-in Kitchen, Walk-In Closet(s)
Heating Central, Electric
Cooling Central Air, Electric
Flooring Vinyl
Furnishings Unfurnished
Laundry Electric Dryer Hookup, In Unit, Washer Hookup
Exterior
Parking Features Additional Parking, Off Street
Fence Other
Utilities Available Electricity Connected, Sewer Connected, Water Connected
View Trees/Woods
Roof Type Shingle
Porch Covered, Deck, Porch, Screened
Garage No
Private Pool No
Building
Lot Description Cleared, Many Trees
Sewer Septic Tank
Water Well
Architectural Style Traditional
Structure Type Vinyl Siding
New Construction No
Construction Status Fixer
Others
Senior Community No
Tax ID 1063700300
Acceptable Financing Cash, Conventional
Listing Terms Cash, Conventional




