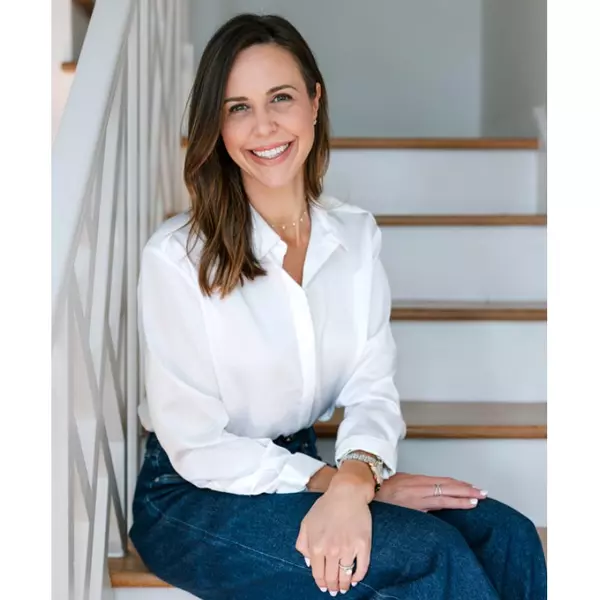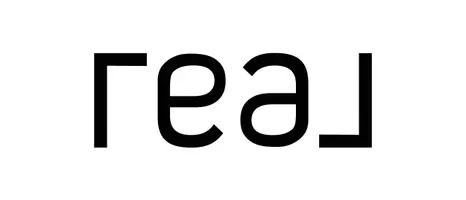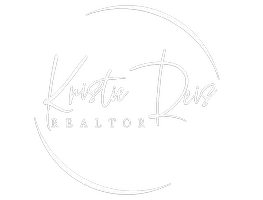For more information regarding the value of a property, please contact us for a free consultation.
Key Details
Sold Price $270,000
Property Type Single Family Home
Sub Type Single Family Residence
Listing Status Sold
Purchase Type For Sale
Square Footage 1,543 sqft
Price per Sqft $174
Subdivision Highland Lakes
MLS Listing ID 2090058
Sold Date 07/08/25
Bedrooms 3
Full Baths 2
Construction Status Updated/Remodeled
HOA Fees $18/ann
HOA Y/N Yes
Year Built 1992
Annual Tax Amount $2,638
Lot Size 7,840 Sqft
Acres 0.18
Property Sub-Type Single Family Residence
Source realMLS (Northeast Florida Multiple Listing Service)
Property Description
***MULTIPLE OFFER NOTICE
Highest and Best due by Saturday, 05/31/25 at 3pm
Step into home ownership with this move-in ready 3-bedroom, 2-bath gem offering 1,543 square feet of comfortable living space. With easy to maintain tile flooring and tons of natural light throughout, this home feels bright, open and welcoming from the moment you walk in.
The spacious master suite features a relaxing soaker tub- your own private retreat after a busy day. Enjoy outdoor living with a screened in back patio and a fully fenced back yard- great for pets, kids, or weekend barbecues with friends.
Located in a quiet, well-kept community that includes a fantastic park and playground, this home is perfect for anyone looking to put down roots in a neighborhood that feels like home.
Location
State FL
County Duval
Community Highland Lakes
Area 067-Collins Rd/Argyle/Oakleaf Plantation (Duval)
Direction From east on Collins turn right at light onto Westport then left onto Macnaughton Dr then right on Mactavish Way W then right on Buchannan
Interior
Interior Features Breakfast Nook, Ceiling Fan(s), Entrance Foyer, Split Bedrooms, Walk-In Closet(s)
Heating Central
Cooling Central Air
Flooring Tile
Furnishings Negotiable
Laundry Electric Dryer Hookup, In Garage, Washer Hookup
Exterior
Parking Features Attached, Garage
Garage Spaces 2.0
Fence Back Yard
Utilities Available Electricity Connected, Sewer Connected, Water Connected
Amenities Available Park
Roof Type Shingle
Porch Patio, Screened
Total Parking Spaces 2
Garage Yes
Private Pool No
Building
Sewer Public Sewer
Water Public
Structure Type Aluminum Siding,Vinyl Siding
New Construction No
Construction Status Updated/Remodeled
Others
Senior Community No
Tax ID 0164684395
Acceptable Financing Cash, Conventional, FHA, USDA Loan, VA Loan
Listing Terms Cash, Conventional, FHA, USDA Loan, VA Loan
Read Less Info
Want to know what your home might be worth? Contact us for a FREE valuation!

Our team is ready to help you sell your home for the highest possible price ASAP
Bought with UNITED REAL ESTATE GALLERY




